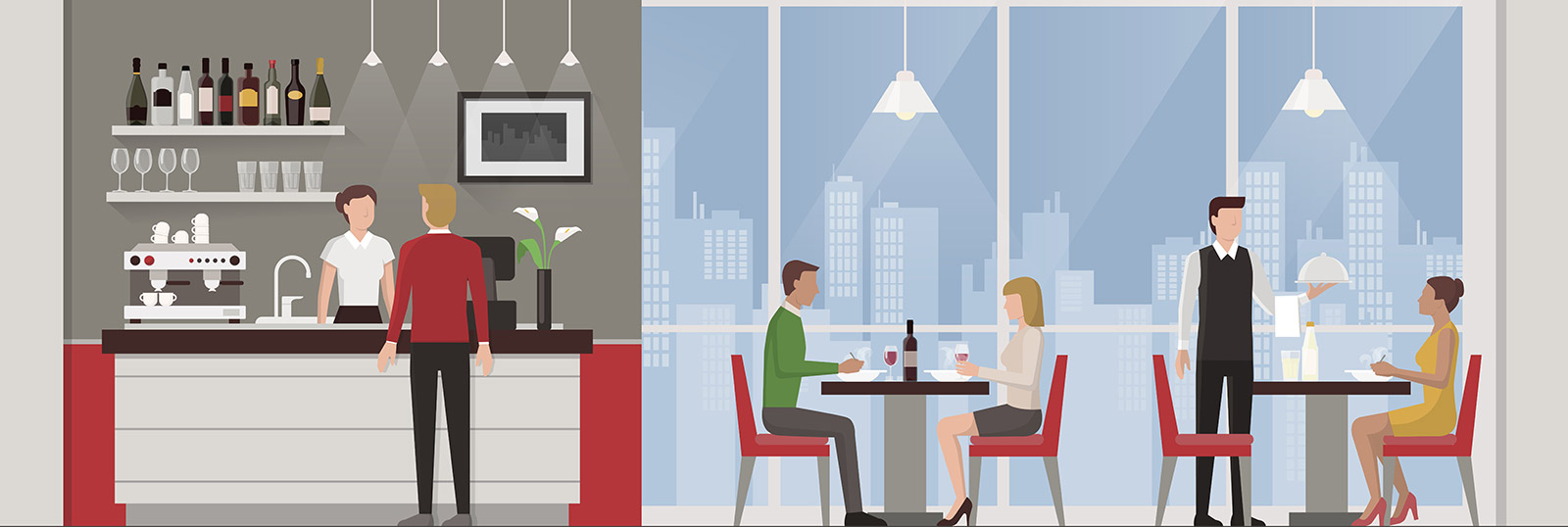What to Include In Your Restaurant Design Layout

Designing a layout for your restaurant is one of the most important steps you will be taking on your journey to opening a restaurant. How you design the layout will be one aspect of your restaurant, while how you decorate it - including furnishings, seating arrangements, lighting, etc. will be another.
In general, your restaurant layout should advertise your brand and concept, be directed to your target audience, and incorporate all of this seamlessly into a finished product.
What is a Restaurant Layout?
Every restaurant layout includes the entrance, the dining area, the bar area, the kitchen, the storage area, the managers office and the restrooms. Many people opt to hire architects and interior designers to perform this task, however, it is always helpful to understand what to will be included in this endeavor.
Front of the House
Entrance
The first impression made on your customers will happen as they enter your restaurant. It is here that your theme and concept will be noticed and your customers will be able to get a sense of what your restaurant is all about. The options of decorating an entranceway are virtually endless, and should always keep in mind the target audience.
Dining Area
Allocating space and designing the dining room, is another aspect of your restaurant design. For example, you will have to decide if you prefer one big open room or several smaller rooms. Depending on the style of your restaurant, you may want to incorporate both floating tables and cozy booths into your design. Most important is that the dining area should have a natural flow, from the lobby to the bar to the dining room to the kitchen, and the space should not feel overcrowded or under utilized in any way.
Bar Area
If you have a bar area, it should fit seamlessly into the theme of your restaurant. It should be a welcoming place for guests to have a drink while waiting for a table, or be the destination of the dining experience. Decor, tables and chairs, lighting and colors will all play a role in the design and purpose of your bar.
Hostess Stations
If you have hostess stations, these should be included in your design layout. This area should be large enough to include a stand where the host/hostess can take reservations and also welcome customers. There may need to seating adjacent to the hostess area for customers to sit while waiting to for a table. This area will most likely be adjacent to the entrance.
POS System
Many restaurants choose to incorporate their POS systems in the bar area or the hostess stations so as not to take up additional space. Integrating the POS system into your restaurant layout will aid in the overall organization of your restaurant and, with the advent of handheld tablets and other mobile ordering and payment systems, you may need very little visible space for a POS system.
Restrooms
Restrooms are often underrated in restaurant designs, yet they are usually visited by most of the customers and have a huge impact on the impression your restaurant makes. They should be designed in accordance with your theme, with ample space according to the size of your establishment, and they must always be clean and sanitary.
Other Items
If your restaurant has a salad bar, buffet table or server station, these must be incorporated into your restaurant design. They should be allotted appropriate space to make frequenting them comfortable for your customers. Your server stations should have enough room to accommodate server supplies, including condiments, flatware, dinnerware, napkins, and more.
Back of the House
The design and layout of the back of the house includes the kitchen, storage areas and offices.
Kitchen
You will want to design the kitchen so that it is highly functional for the staff and incorporates all that they will need to do their job. There should be adequate shelving to house equipment, utensils and other necessary items. You will need the proper space for ovens, ranges, steamers, fryers and other equipment. You will need sinks, dishwashing equipment and prep areas. The kitchen should be large enough to allow employees to get their job done successfully, with ample room for movement.
Food Storage Areas
Your food storage area is very important in your restaurant. Depending on the type of venue, you may need enough space for a walk in cooler, or freezer as well as ample dry storage space, with plenty of shelving. Space is also required for all of the food and beverages that are kept in stock.
Offices
Depending on the size of your establishment, allocating space to a managers office is very important. This is where the daily operations of the restaurant will be attended to and, while this space should be as small as possible so as not to waste valuable revenue generating space, it should be functional and house the latest in restaurant POS systems and programs to streamline every restaurant task. Another important detail is reserving space for employees to keep their personal belongings, find their work schedules, and to list other important procedural notices.
The layout of your restaurant can determine whether or not you will attract customers. If done properly, it will help you convey the message and theme of your restaurant and make a lasting impression on your guests.